The Gascoyne
Our largest Redipods model with a flexible layout
The Gascoyne
- Configuration: 2 bedrooms + 2 bathrooms
- Building Size: Size: 69.8sq/m
- Overall Size: Size: 100.8sq/m
Our largest model, the Gascoyne has a classic contemporary form and flexible layout. This family-friendly model is ideal for growing families, a granny flat, an Airbnb, or a dwelling at a caravan park.
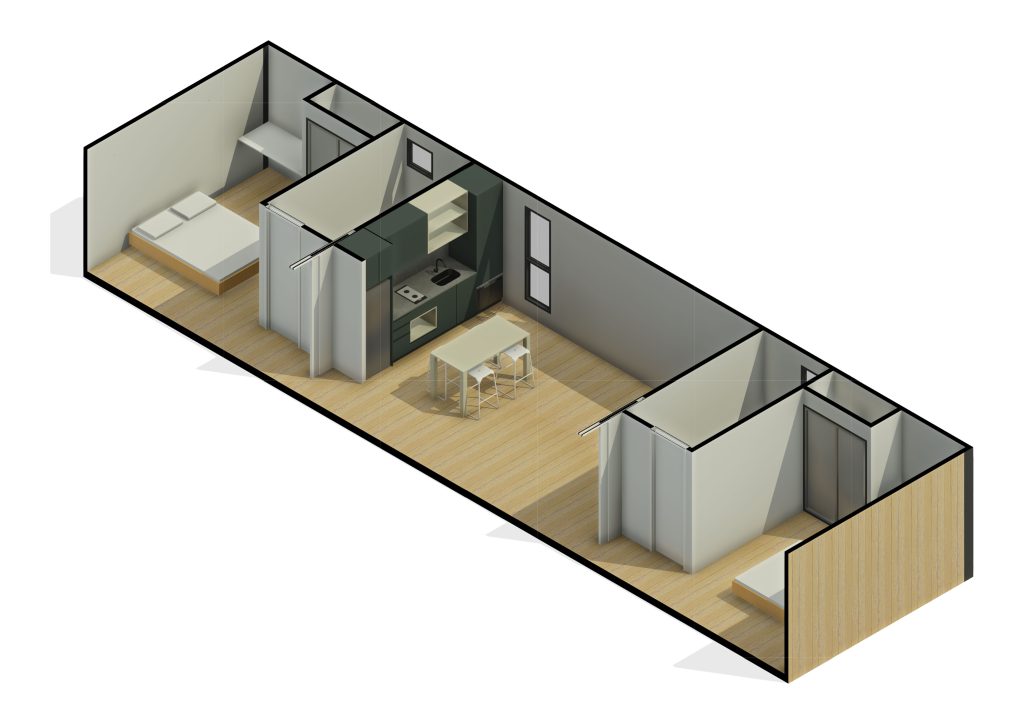
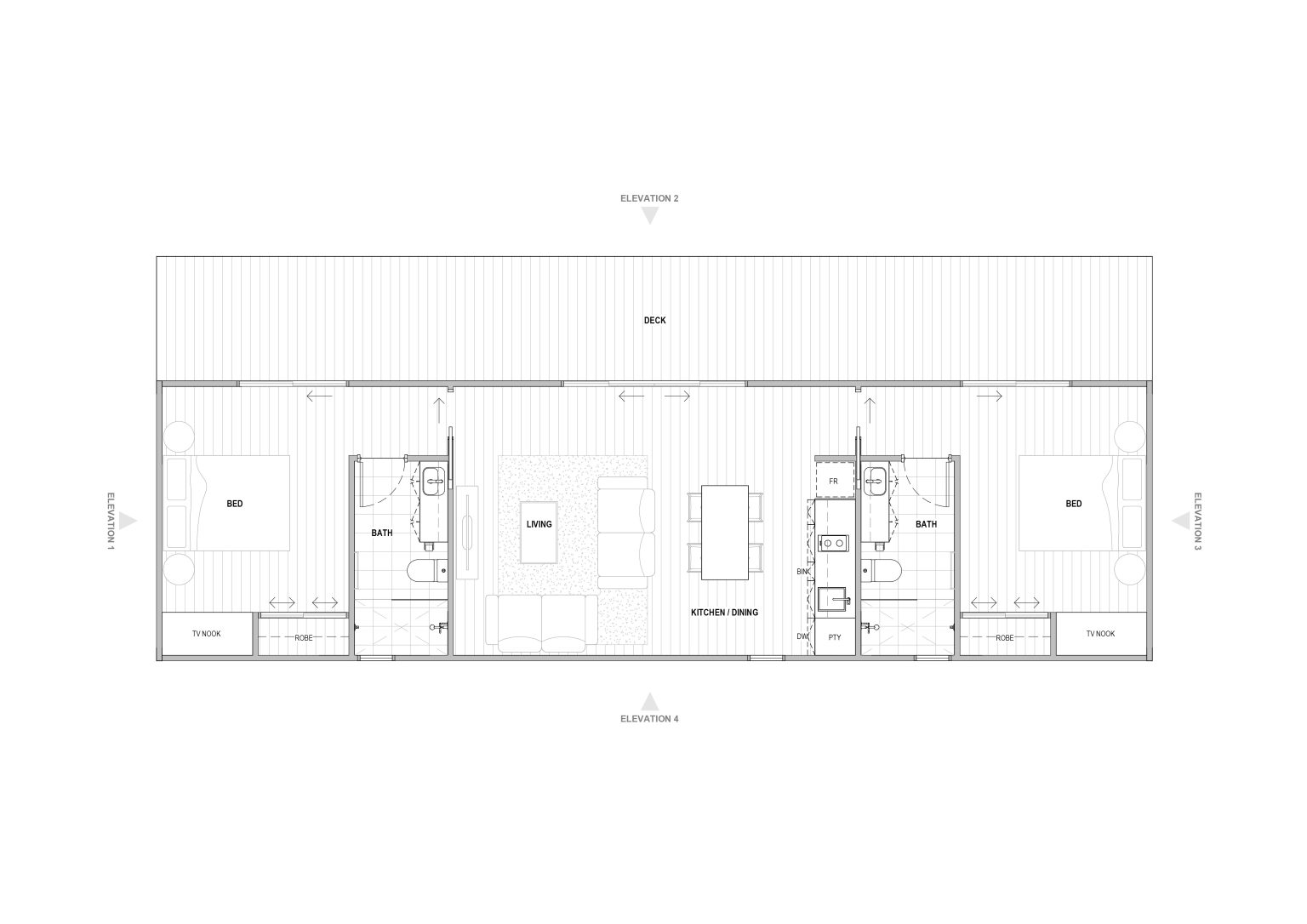
Combined living, modular to your needs
Through smart design and sliding glass doors, this model feels open to the outdoors. Recognising the need for private and communal spaces, the shared central open plan living area comprises a kitchen, dining space and living room and flanked by a bedroom on each side with a functional L-shaped ensuite, robe and TV nook. Pitched ceilings soar upwards, giving it a sense of spaciousness. Customisation allows you to create contemporary compositions that echo its monochromatic colour palette.
A look to the exterior
The Gascoyne’s barn-like form comprises a pitched roof and walls wrapped in black Colorbond steel softened with vertical timber-clad ends for a warm, textured and minimal home. The roof is devoid of gutters, making it ideal for bushfire-prone areas. The dwelling is entered through central glass sliding doors that invite you into the shared living spaces. Both bedrooms are entered via this space and through full-length glass sliding doors that spill onto the deck.
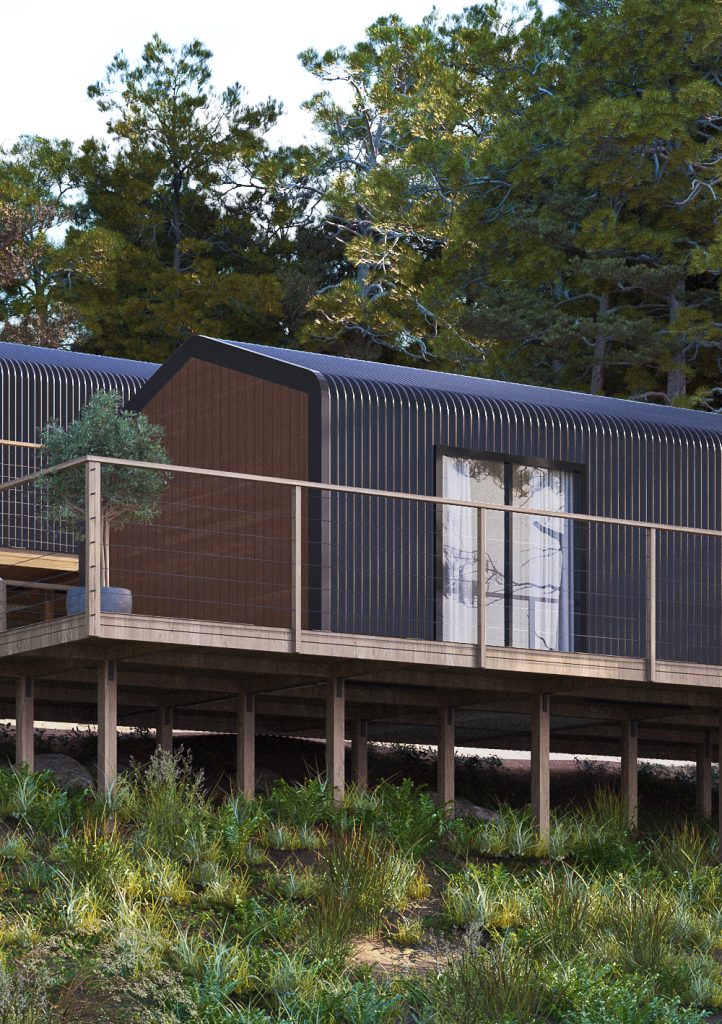
Explore other Redipods models
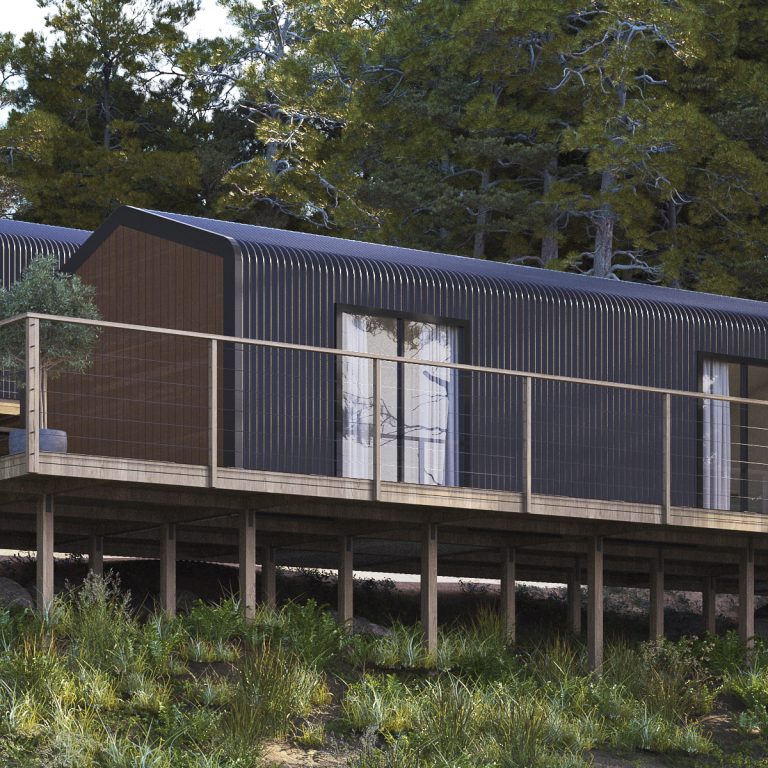
The Avon
Despite its small footprint, the Avon is perfect for transforming your dream country getaway, as an investment property, backyard office, or guest house.
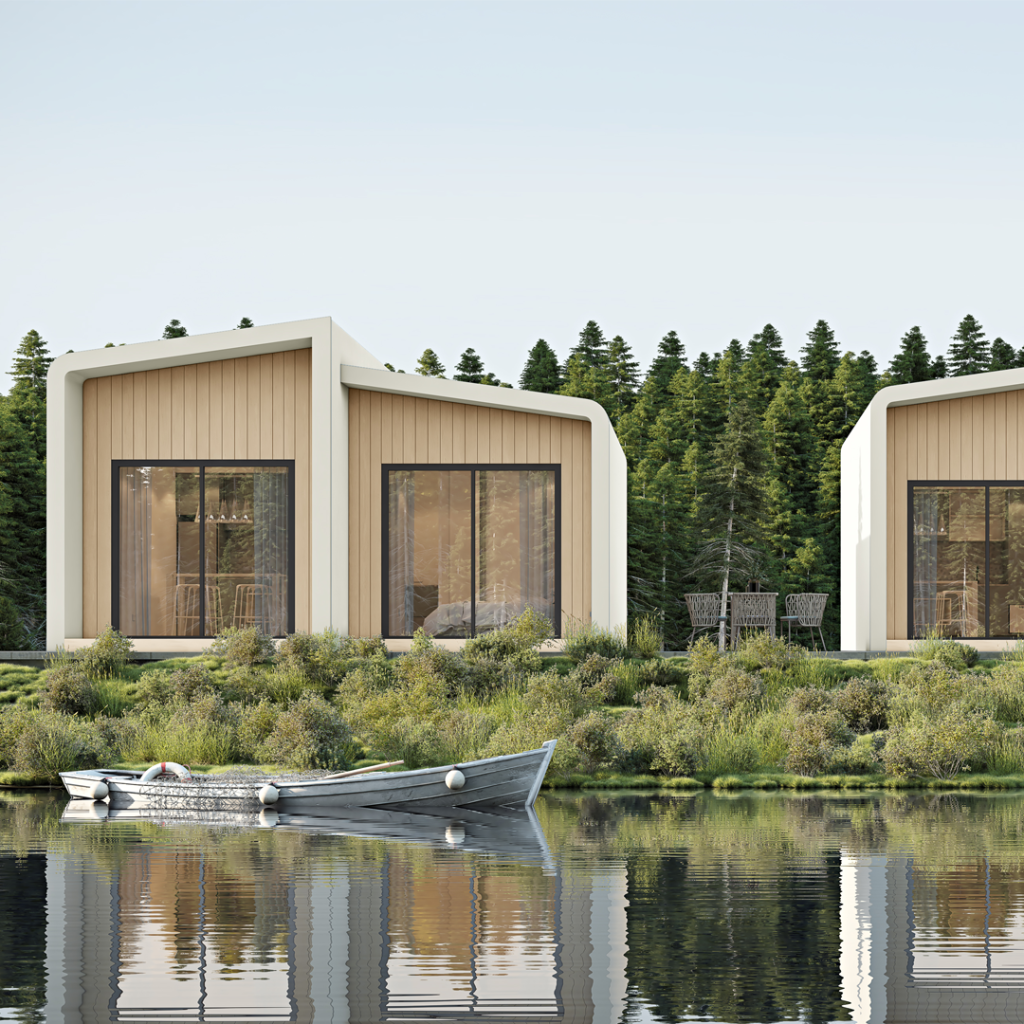
The Fitzroy
A firm favourite model, the Fitzroy is perfect for a family retreat, multiple dwelling sites such as wineries, camp sites and more. Designed to maximise light & space.
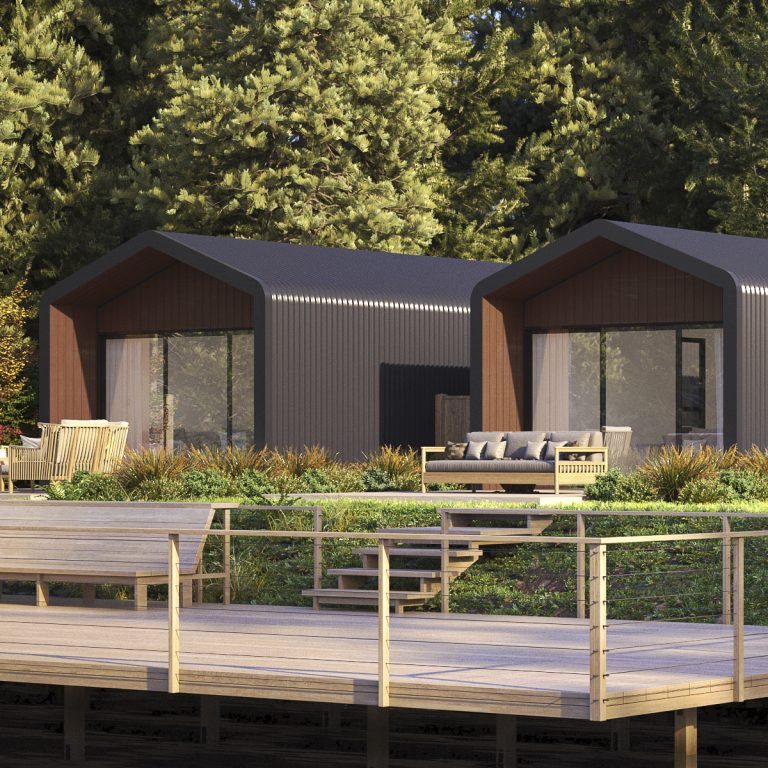
The Blackwood
The Blackwood optimises clever usage of space and light and is perfect as a holiday home, a kids retreat, or extra space for growing families or visitors.

The Swan
What the Swan lacks in magnitude more than makes up for in great design. It is the perfect nature getaway or backyard bunker for teens.

The Franklin
Meet our pocket rocket, the Franklin, integrating a flexible floor plan. An ideal studio, exercise space, home office, or extra bedroom.

The Canning
Architecturally designed, the Canning optimises open-plan living space. It’s the ideal Airbnb, coastal weekender, an office, or teenage retreat.
