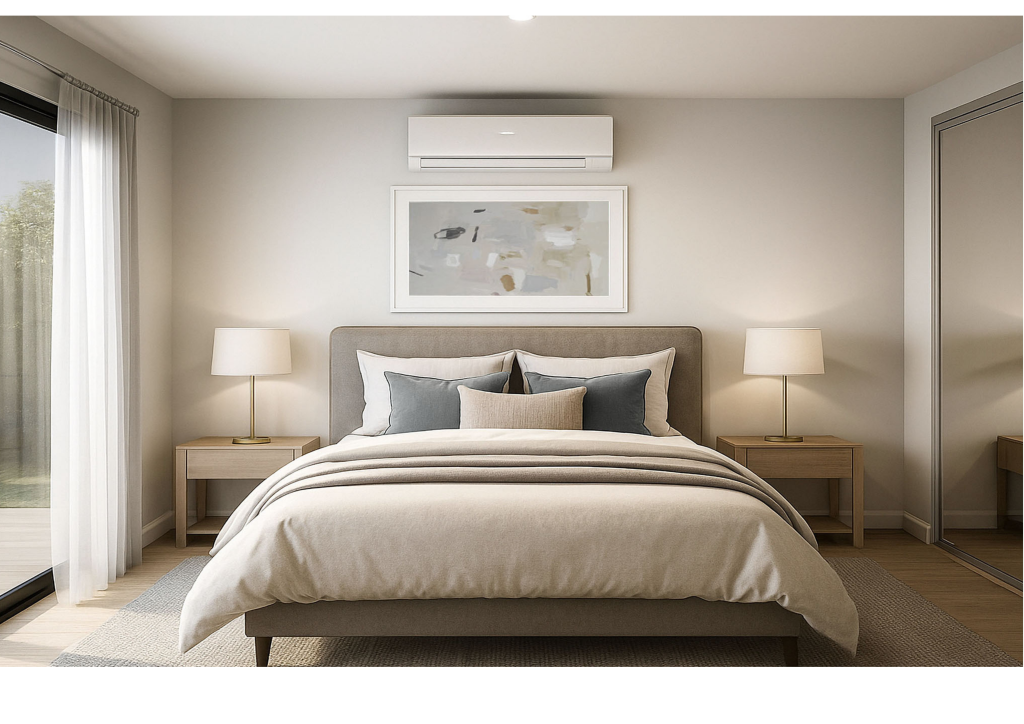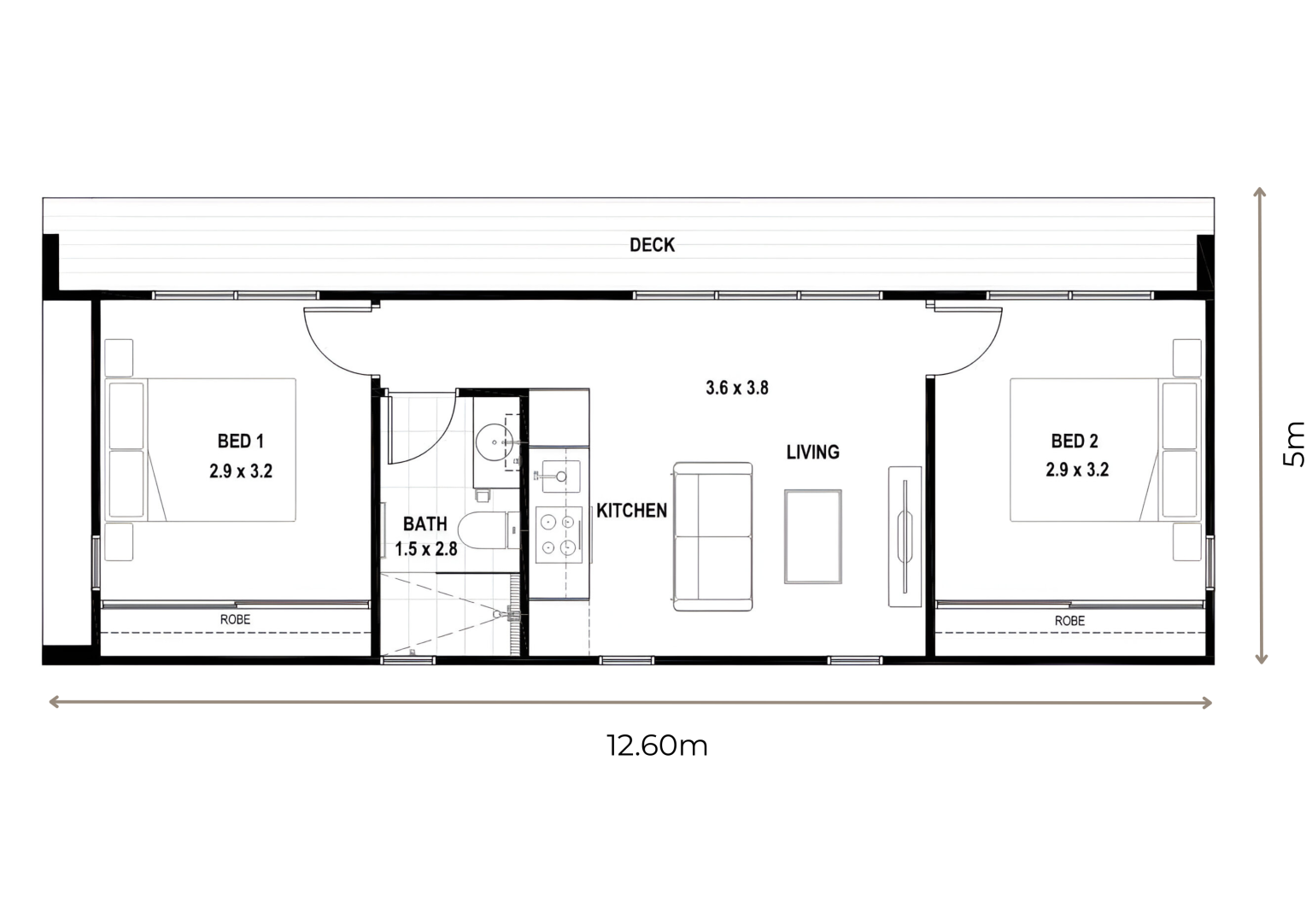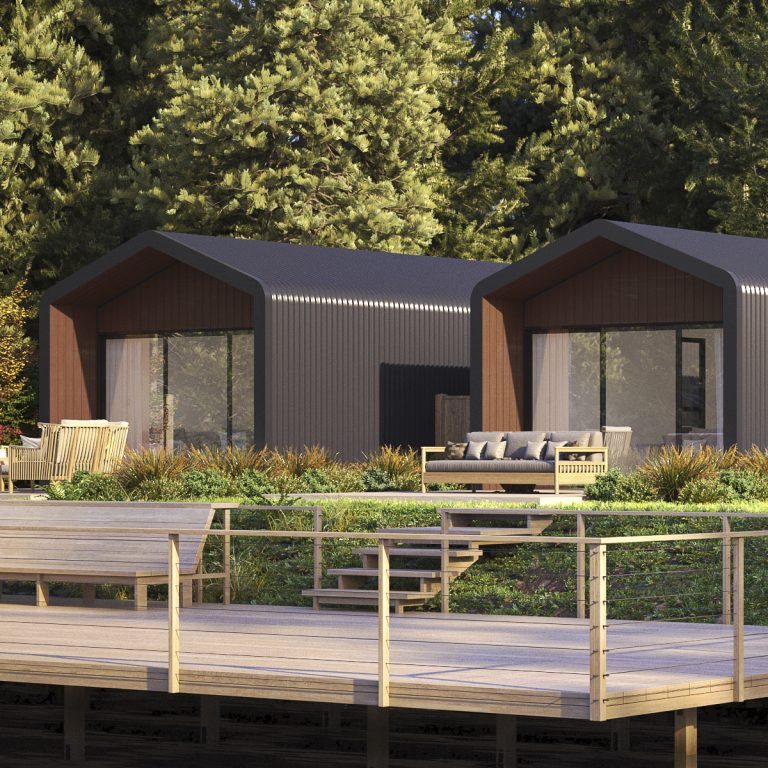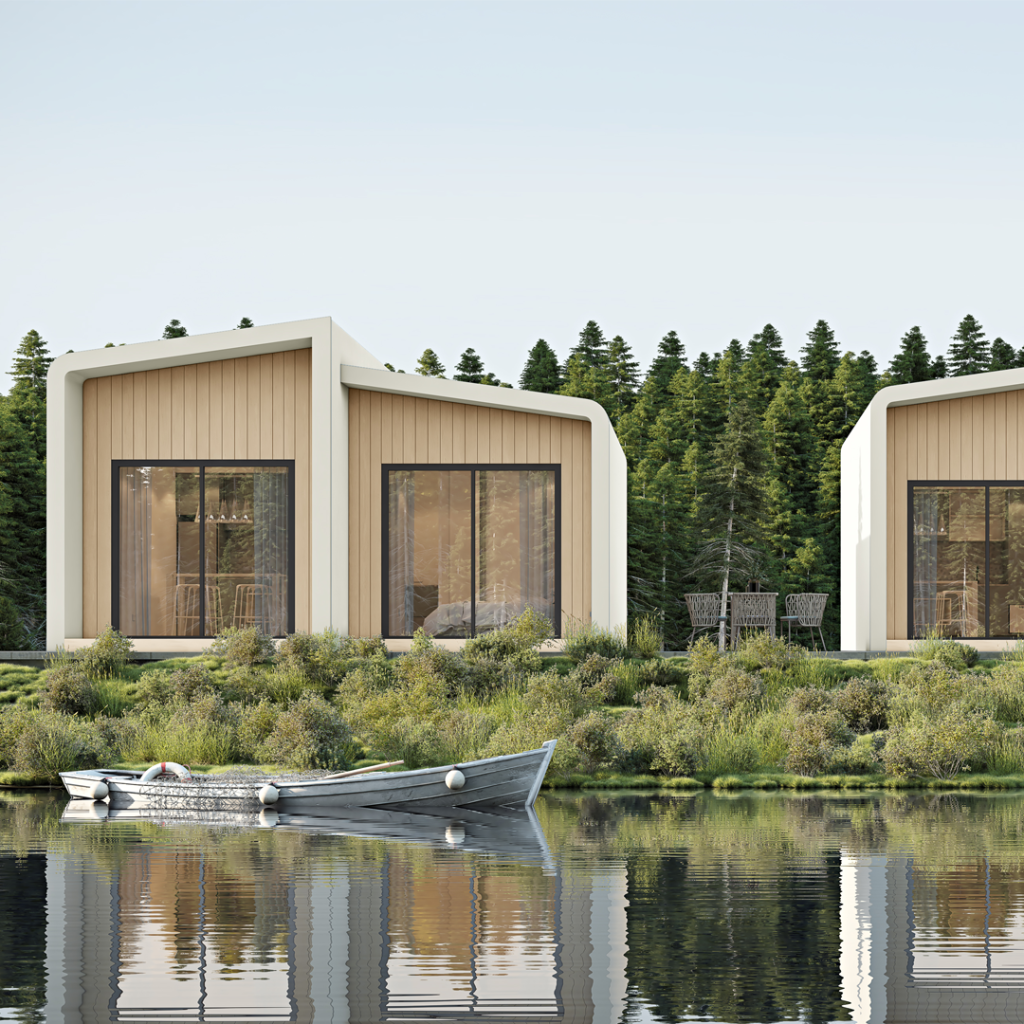The Beaufort
Small in scale, big on comfort
The Beaufort
- Configuration: 2 bedrooms + 1 bathroom
- Building Size: 48.5 sq/m
- Overall Size: 70.2 sq/m
The Beaufort offers a two-bedroom layout which is efficient and well-balanced, designed to maximise space and functionality. A comfortable, versatile floorplan with glass doors from every room opening onto a full-length deck.


An interior, zoned for comfort
The Beaufort opens into a light-filled living area that connects seamlessly with the kitchen and leads onto a generous deck, extending the living space outdoors. Bedrooms are positioned at either end for privacy, each with built-in robes. The central bathroom is compact yet practical, featuring a full shower, vanity, and toilet.
The open-plan design and clean circulation make it ideal for both short-term stays and small permanent residences, offering comfort and simplicity in a well-proportioned footprint.
Explore other Redipods models

The Blackwood
The Blackwood optimises clever usage of space and light and is perfect as a holiday home, a kids retreat, or extra space for growing families or visitors.

The Fitzroy
The Fitzroy is our newest Redipods model and is built perfectly for a holiday home, a retreat, or extra space for growing families or visitors.

The Gascoyne
Our largest model, The Gascoyne has a classic contemporary form and flexible layout. This family-friendly design is ideal for a winery, bush block, or caravan park.

The Swan
What the Swan lacks in magnitude more than makes up for in great design. It is the perfect nature getaway or backyard bunker for teens.

The Franklin
Meet our pocket rocket, the Franklin, integrating a flexible floor plan. An ideal studio, exercise space, home office, or extra bedroom.

The Canning
Architecturally designed, the Canning optimises open-plan living space. It’s the ideal Airbnb, coastal weekender, a office, or teenage retreat.
